Description
“You guys, I don’t even know where to begin thanking you. The new homes look so good. The property has turned into more than we have ever dreamed of. Thank you for making it happen. Thank you for all of the attention to detail. I’m blown away by the finishings and the quality of the aux boxes. They’re so classy that even if the process was not as transparent and easy as it has been, I would be more than stoked with the final product. The fact that you guys have created such a user friendly process is truly outstanding in the building industry. I’m sleeping in the larger unit tonight, and my sister was right… it’s like sleeping under the stars”
— George, Tofino, BC
Materials
- Corian counters
- Chrome fixtures
- Acrylic tub surround
- pre-painted metal siding
- birch plywood walls & ceiling
- luxury vinyl floors
- white windows & doors
Dimensions
-
- Exterior: 30′ long x 10′ wide x 10’6 high
- 8′ ceilings
- Bedroom: 8’9′ x 8’6
- Living/Kitchen: 10’4 x 8’6
- 3 piece bathroom: 5′ x 8’6
Upgrades
-
- Quartz counters
- Black plumbing fixtures
- Large format tile shower
- Black windows & door
- Engineered hardwood flooring
- Pine T&G walls and ceiling
- Air Conditioning
- Screen doors
- HVAC system
-
Site prep, Delivery and Installation
- Delivered anywhere in North America
- Placed via crane
- On-site prep including permitting, foundations, site services, shipping, and install at additional cost

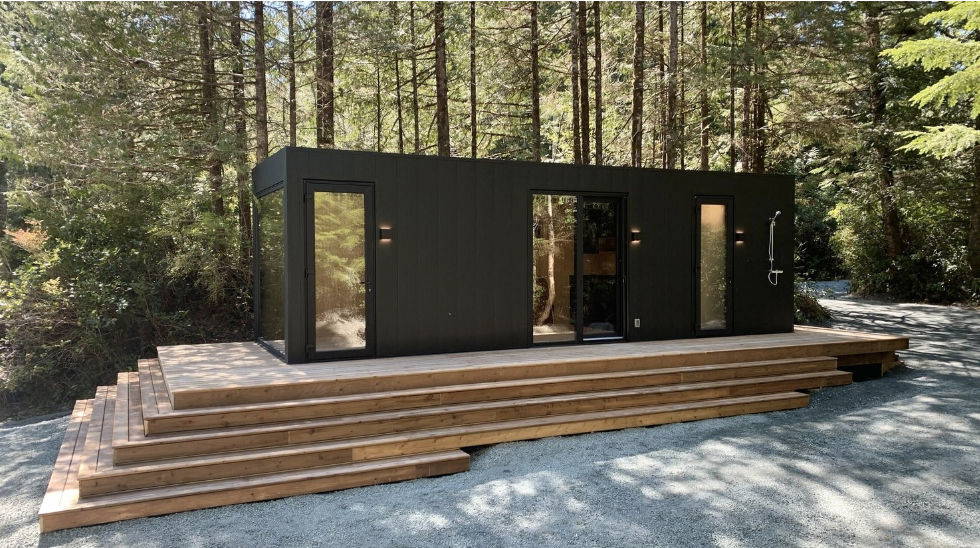
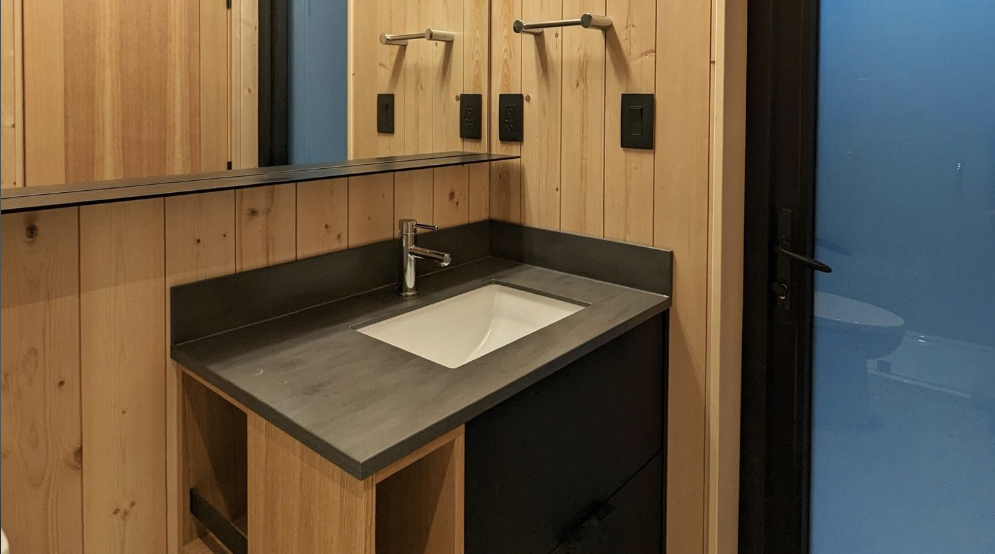
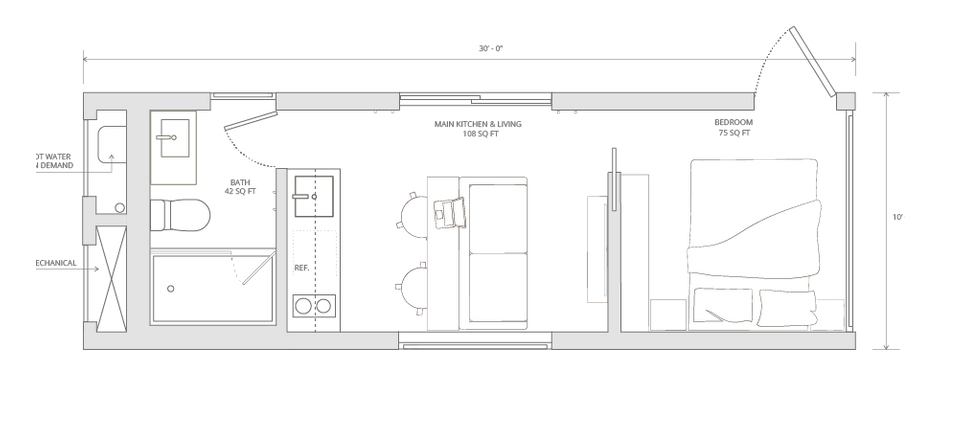
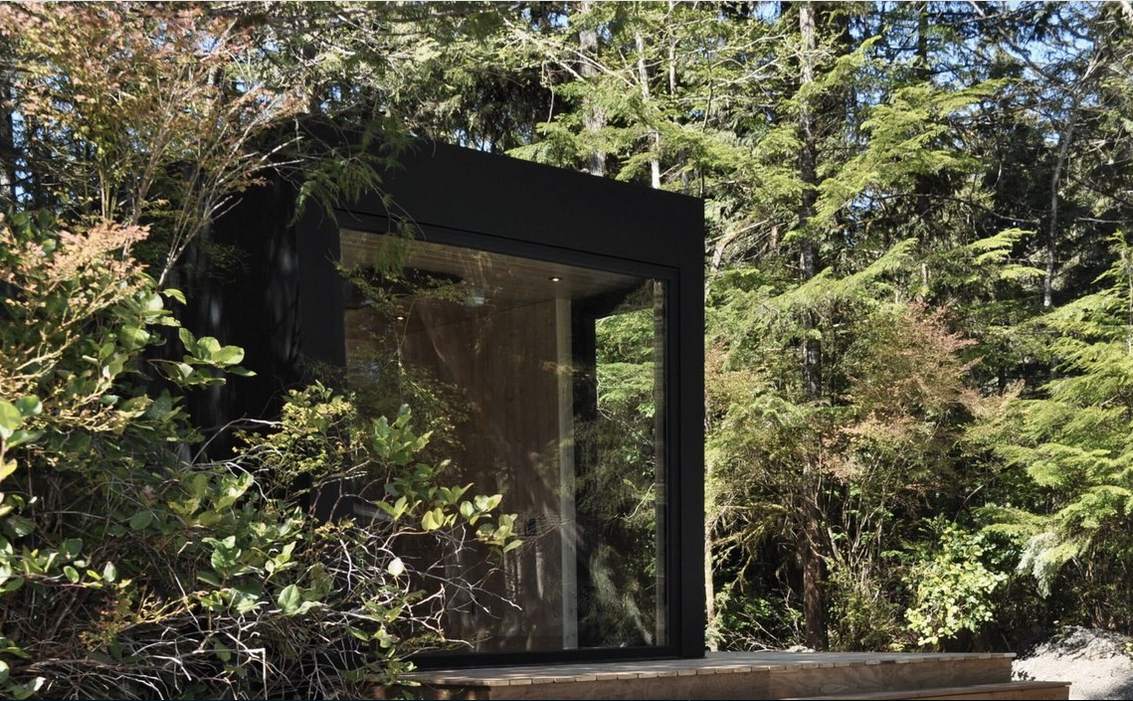
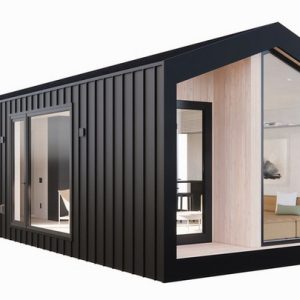
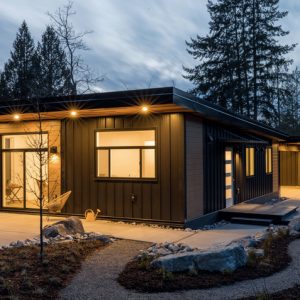
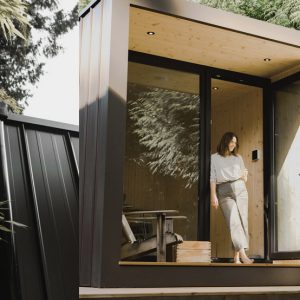
Reviews
There are no reviews yet.