Description
The SEED Homes Story
The SEED Homes concept was born out of a conversation around transitional housing at a director’s meeting of a charity focused on giving a hand up to those in need.
It took six months to get to the development idea of the home design. It had to be fast to install, affordable, and fill the gap between the tiny home market (under 400 square feet) and the traditional build that has pushed many people away from the dream, and some might say the right, to own a home.
We are proud to be both CSA A660-10 and CSA A277 certified. CSA A277 refers to the procedure for certification of prefabricated buildings, modules and panels.
Sustainable | Environmental | Economic | Dwellings

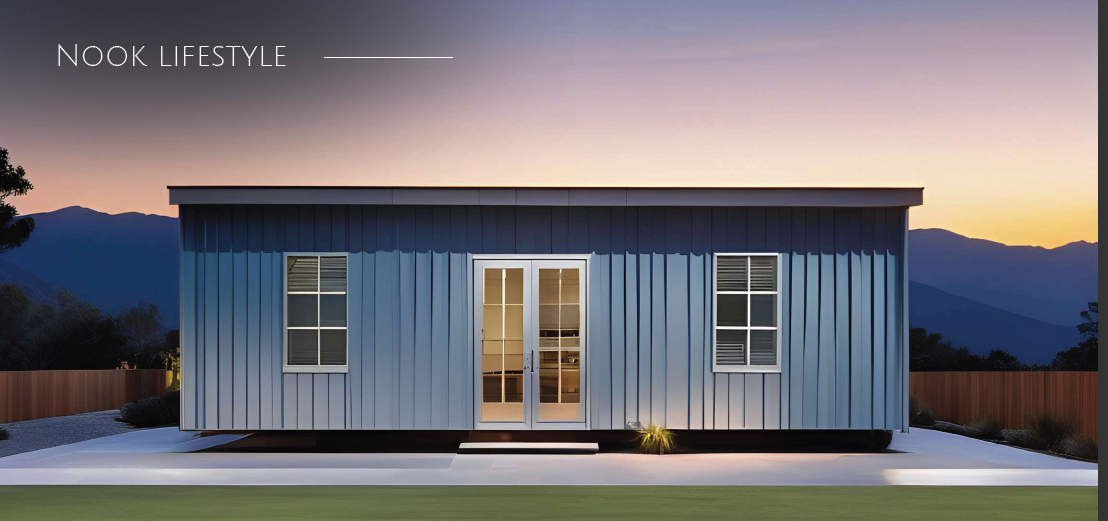

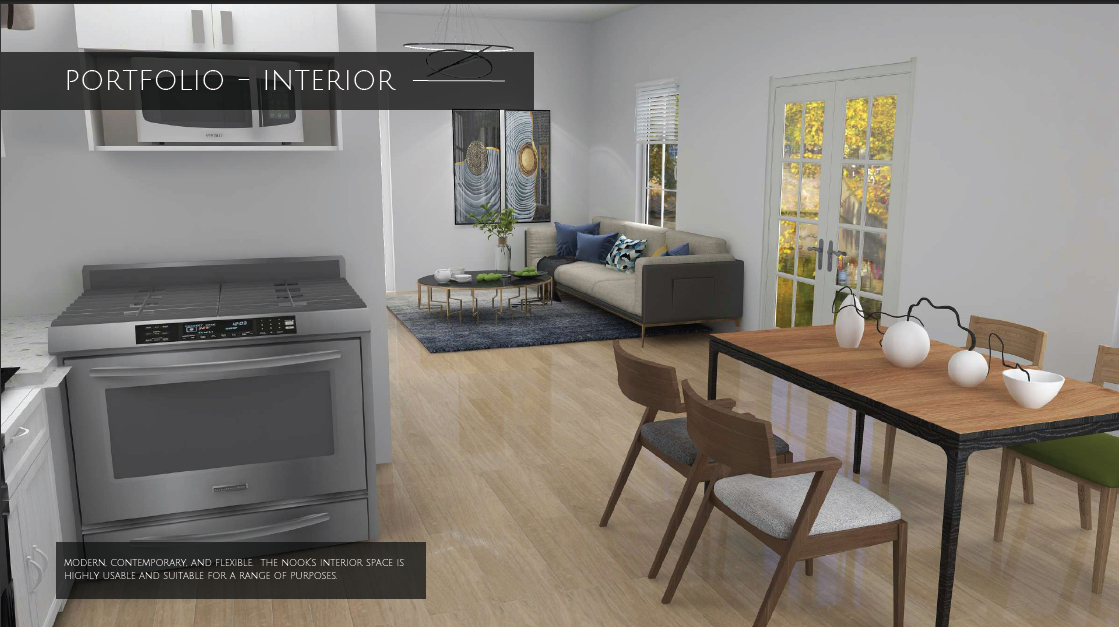
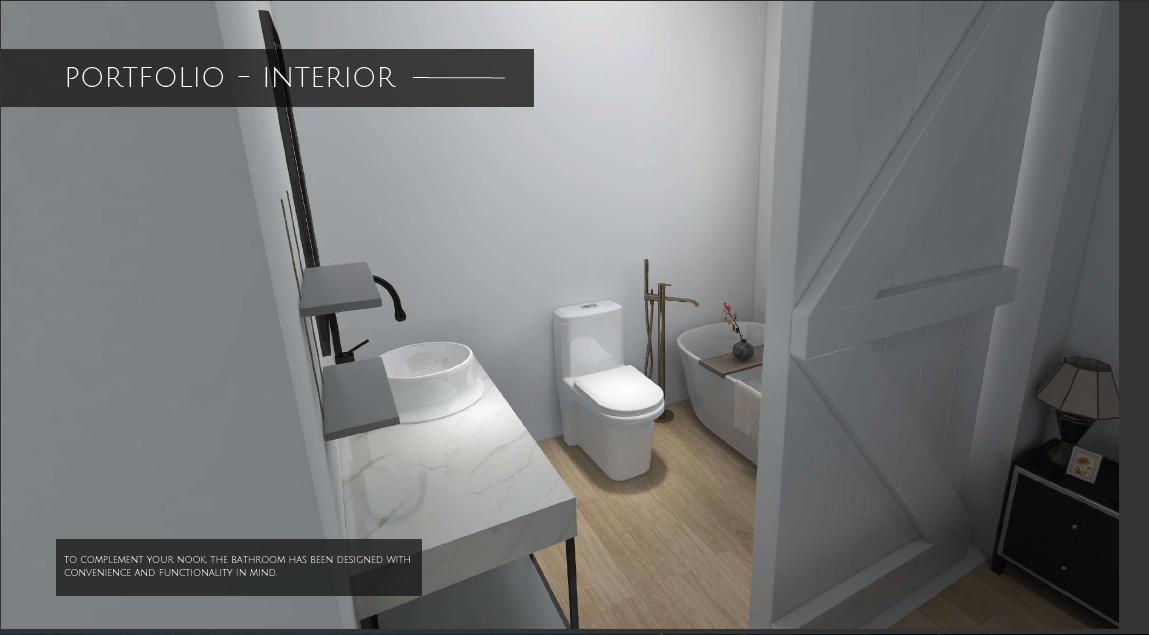
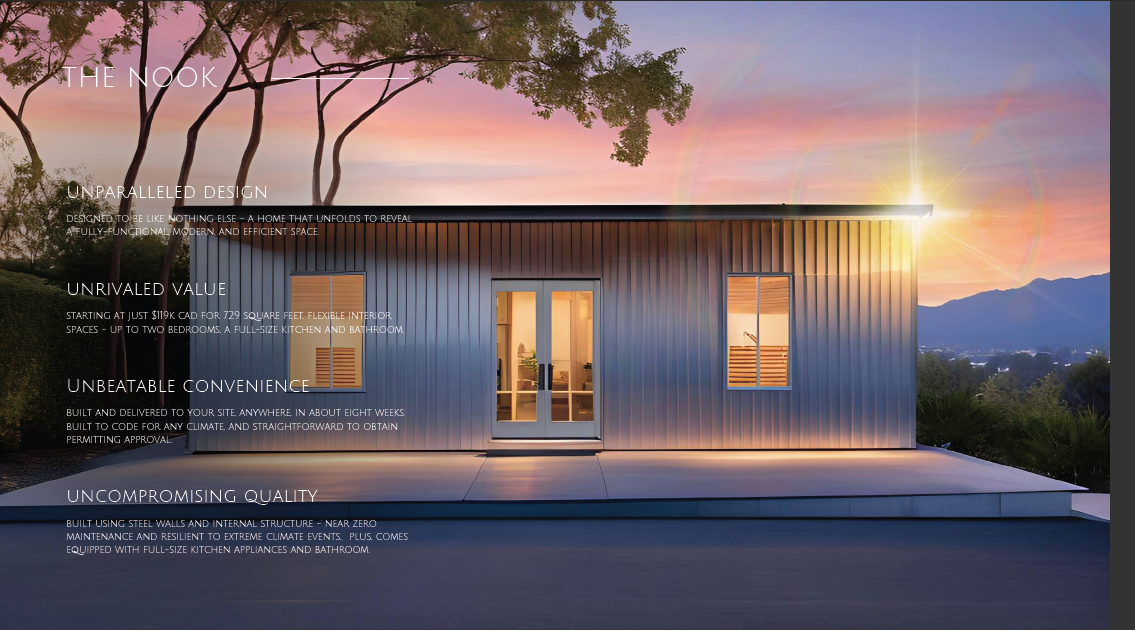
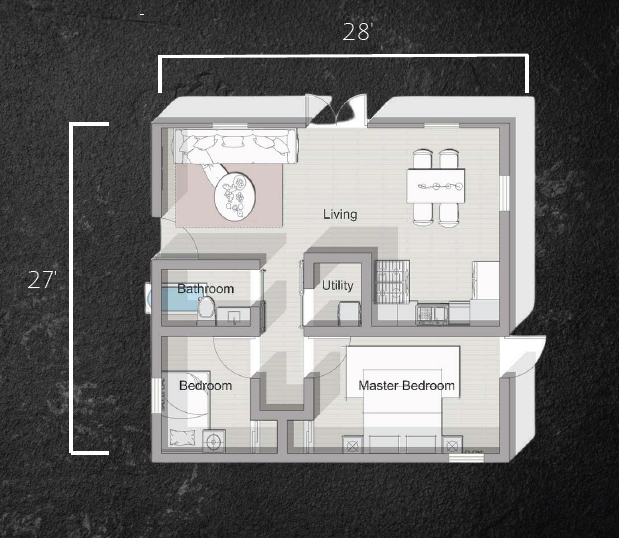
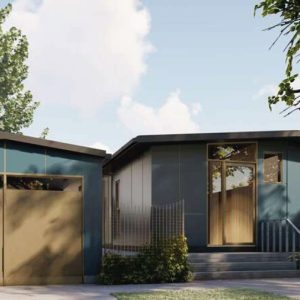
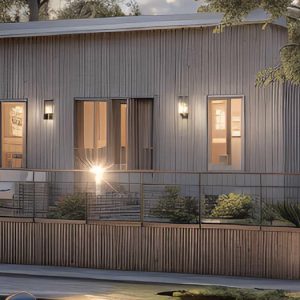
Reviews
There are no reviews yet.